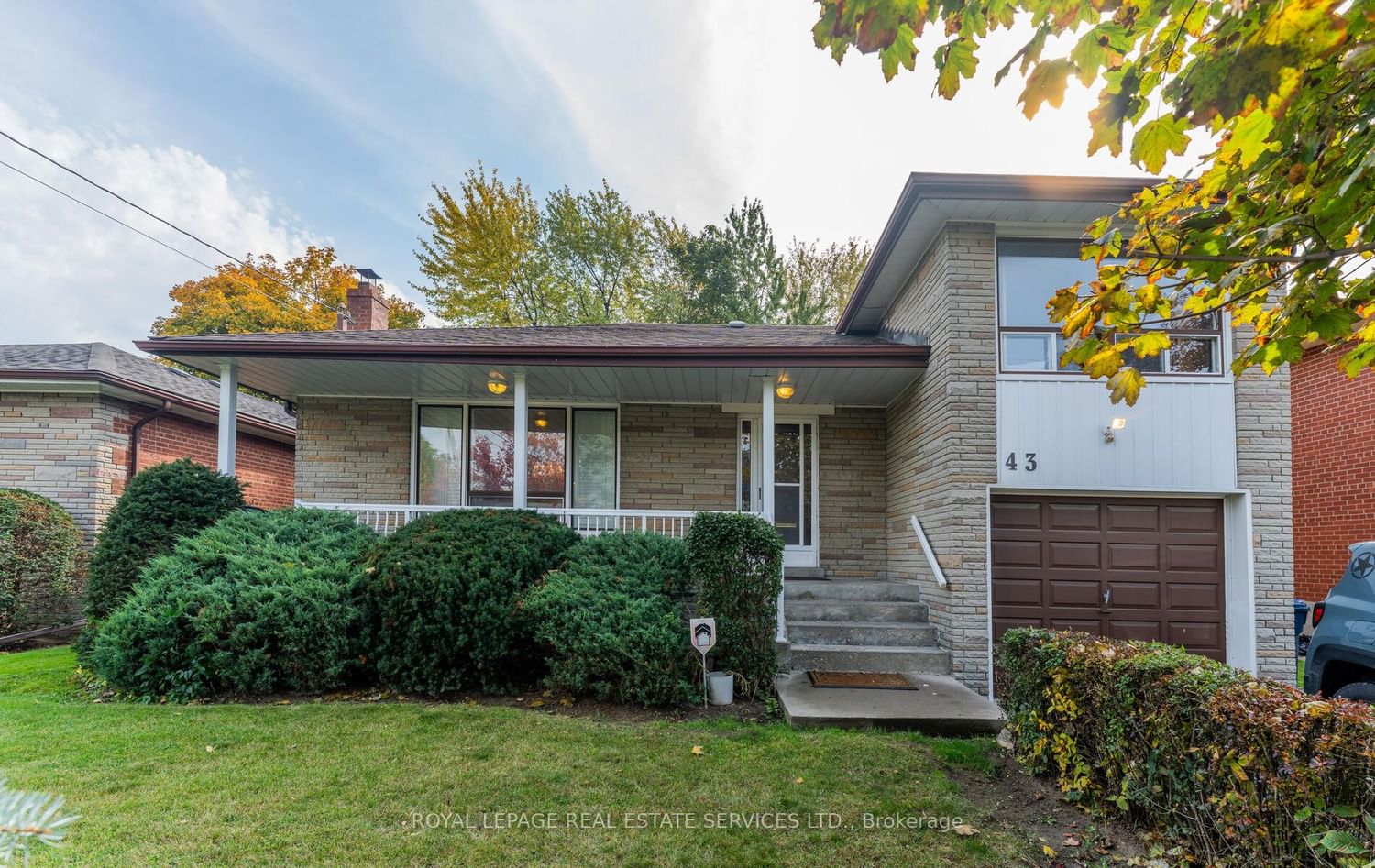$1,398,000
$*,***,***
4+2-Bed
3-Bath
Listed on 10/25/23
Listed by ROYAL LEPAGE REAL ESTATE SERVICES LTD.
Well-Maintained Raised Bungalow, 4+2 Bedrm, 3 Bathrm, 2 Full Kitchens. Lge Premium Lot 50x120.07 Ft. Main Floor Eat-In Kitchen, Abundant Storage Cabinets, Oversized Open-Concept Living / Dining Area, Blond Hardwood Floors. Fully Finished Basement, Separate Entrance, 2nd Eat-In Kitchen, 2 Bedrm, 3-Pc Bathrm, Perfect As In-Law Suite, Apartment, Or Nanny Suite. Opportunity For Rental Income Or Multiple Families. Lower Family Room, Wood Fireplace, Above-Grade Windows, Ensuring Cozy Atmosphere. Private Fenced Backyard Space For Growing Vegetables, Creating Flower Garden, Or Installing Pool. Property Front Graced By Fully Covered Veranda, Reflecting Pride Of Ownership Both Inside & Out. Attached Single-Car Garage, Ample Driveway Space. Conveniently Located Close To Subway, HWYs, Neighbourhood Parks, Irving Chapley Community Centre, Top-Rated Schools: Wilmington Elementary School, Charles H. Best Junior Middle School, William L. Mckenzie Collegiate Institute, And Saint Robert Catholic School.
Spectacular Rental Potential. Supplemental Income Or Multi-Generational Family Option, Nanny Suite.
C7245396
Detached, Bungalow-Raised
7+4
4+2
3
1
Attached
3
Central Air
Apartment, Sep Entrance
N
Brick
Forced Air
Y
$5,843.22 (2023)
120.07x50.00 (Feet)
